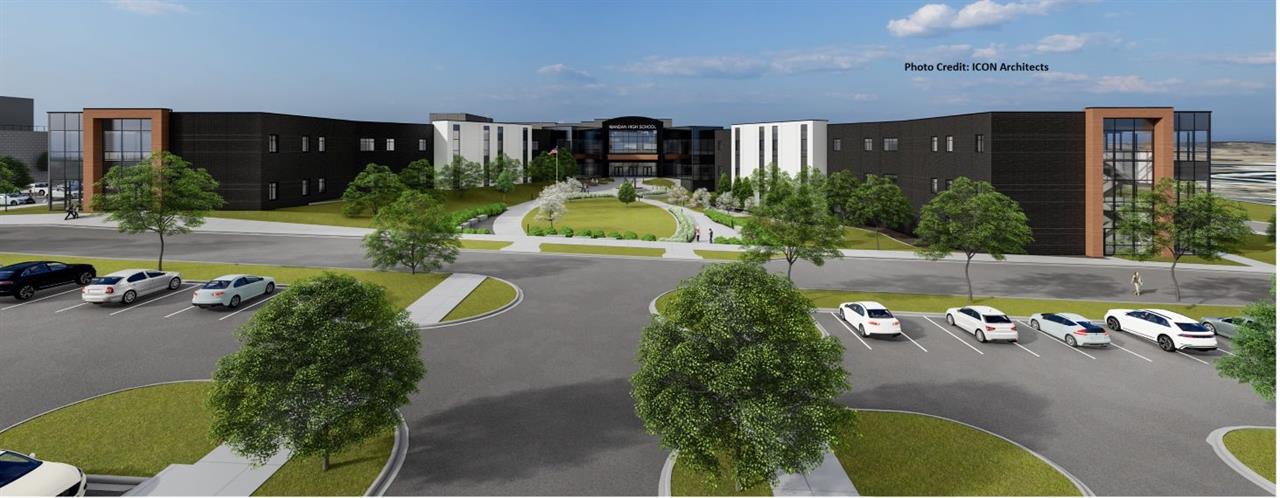< Return to Site Development
Mandan High School - Mandan, ND
 Lowry Engineering partnered with ICON Architects on the design of the new high school in Mandan, ND. The 327,500 square foot building will house 1,400 students grades 9-12 and is slated to be complete by Fall of 2024. Lowry Engineering has provided design services for two bid packages: mass grading and site plans for the high school site.
Lowry Engineering partnered with ICON Architects on the design of the new high school in Mandan, ND. The 327,500 square foot building will house 1,400 students grades 9-12 and is slated to be complete by Fall of 2024. Lowry Engineering has provided design services for two bid packages: mass grading and site plans for the high school site.
Mass grading started in Fall of 2021 and was completed in Fall of 2022. The design started with producing layouts that allotted proper sections of land for the new high school building, city right-of-way, future commercial lots adjacent to the school site, and stormwater facilities that serve the entire 57-acre property. Approximately 395,000 CY of dirt was moved to shape the land for future construction. One challenge presented during mass grading was figuring out what to do with excess dirt due to the soil swelling, instead of shrinking as anticipated.Design services for the school site included producing a site layout that met the owner’s needs and worked with the site topography, sanitary and water utilities, storm sewer utilities, a detailed grading plan, and SWPPP.
Due to large changes in topography across the site, the grading plan presented many challenges and careful attention was paid to ensure ADA requirements were met. In addition, Lowry Engineering worked with the structural and landscape team to implement retaining walls in various locations around the site.
Lowry Engineering has communicated and will continue to communicate with a variety of entities due to the complexity and ever-evolving nature of a project this size. The Lowry team will continue to provide construction administration services until the project is complete.